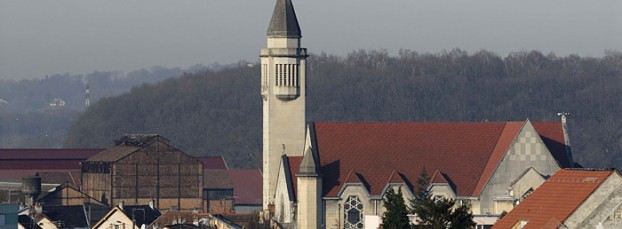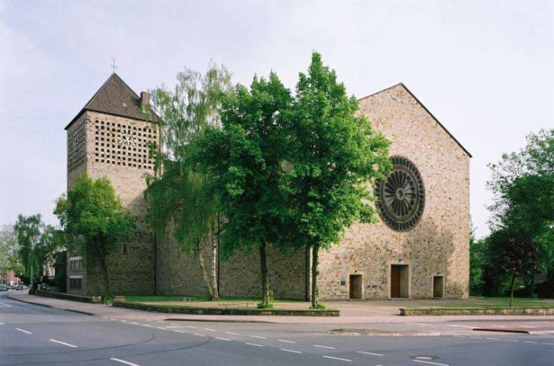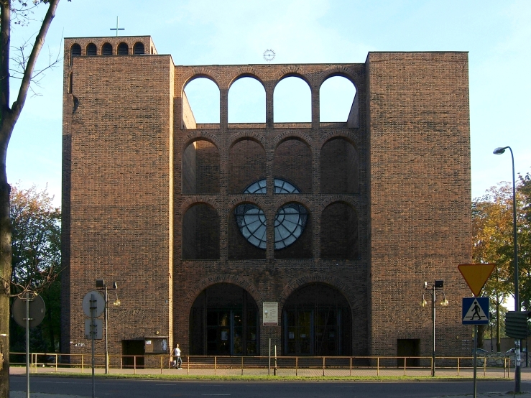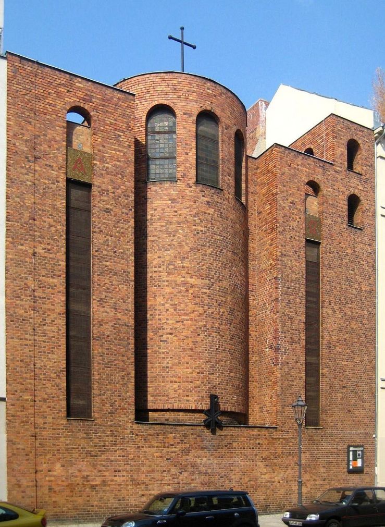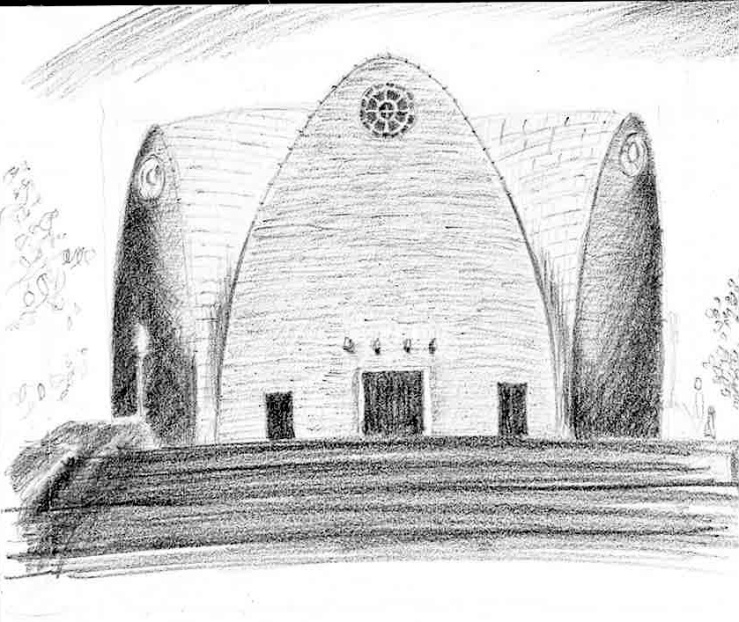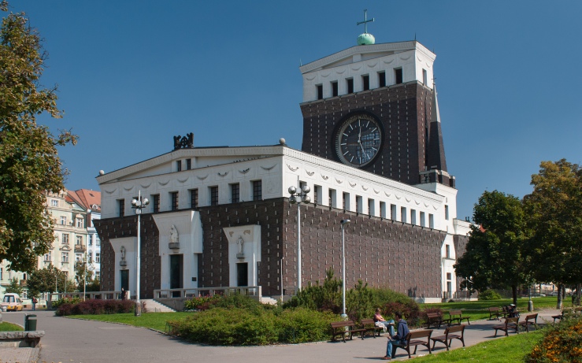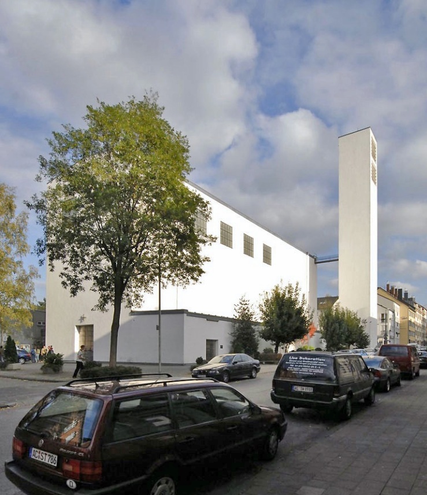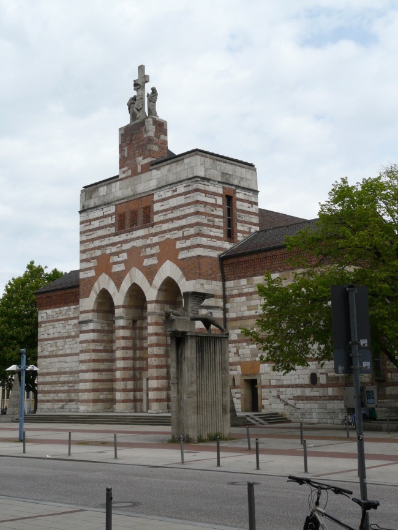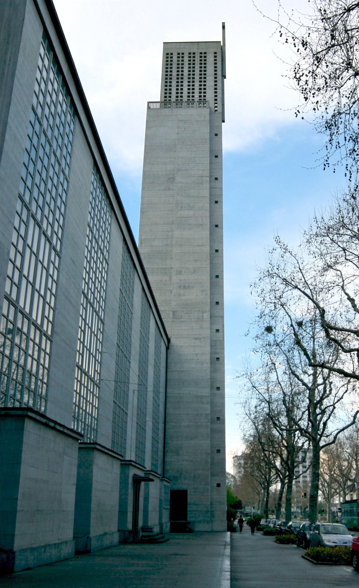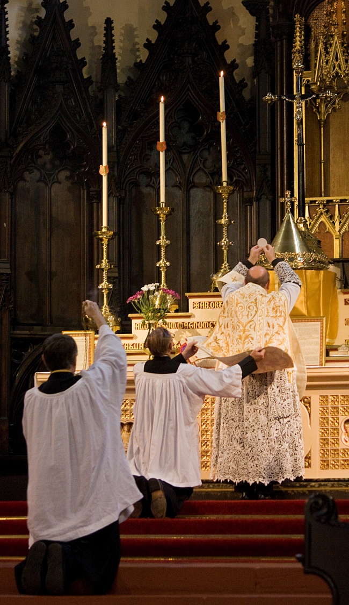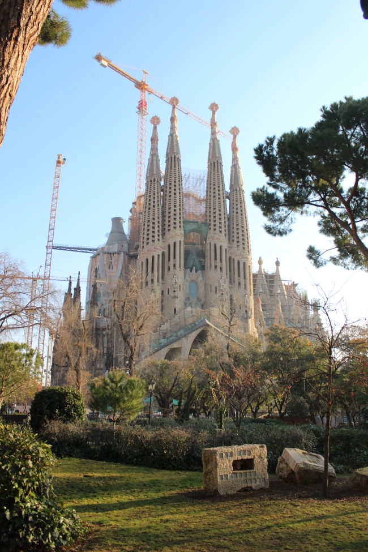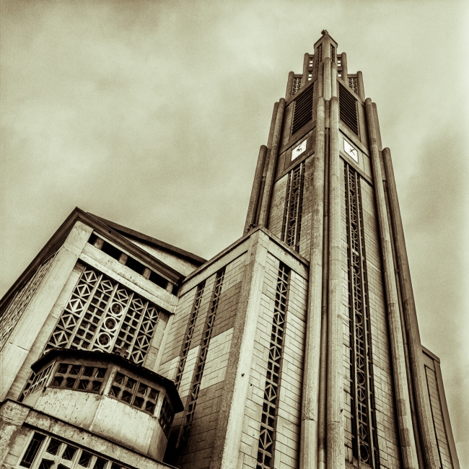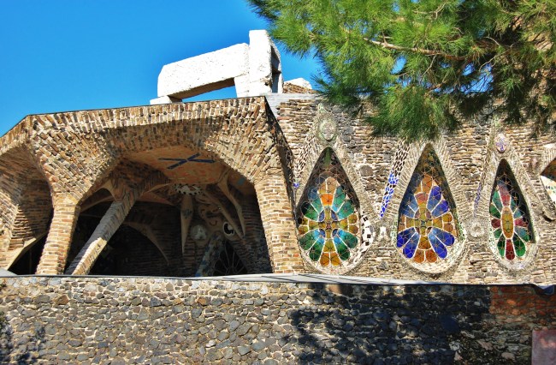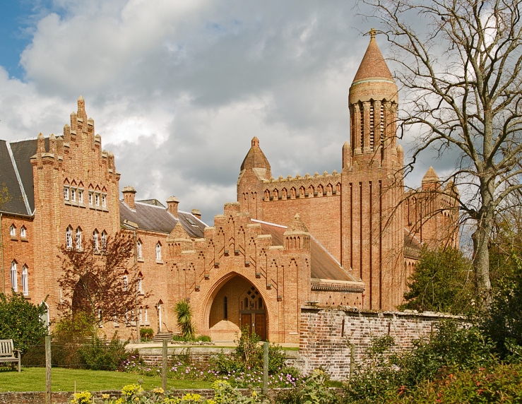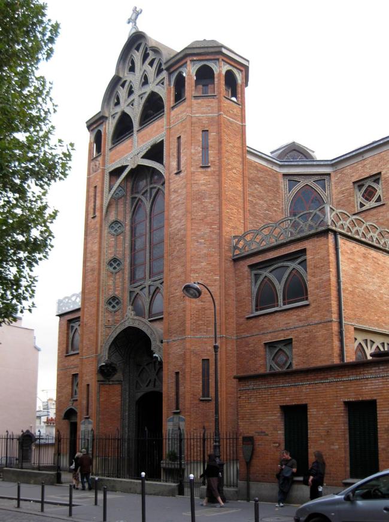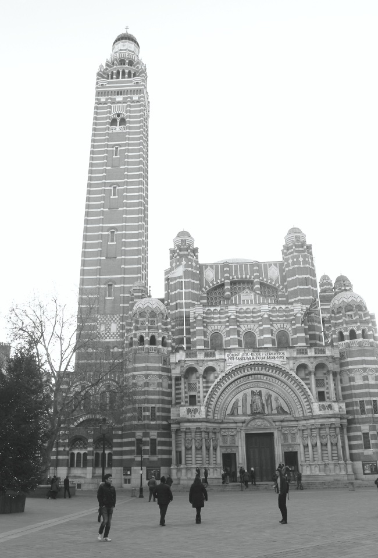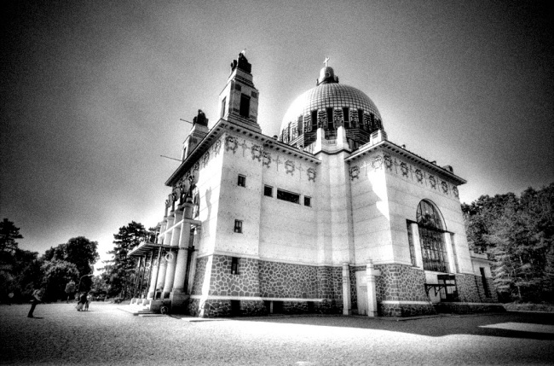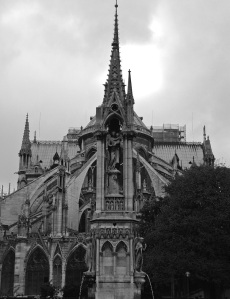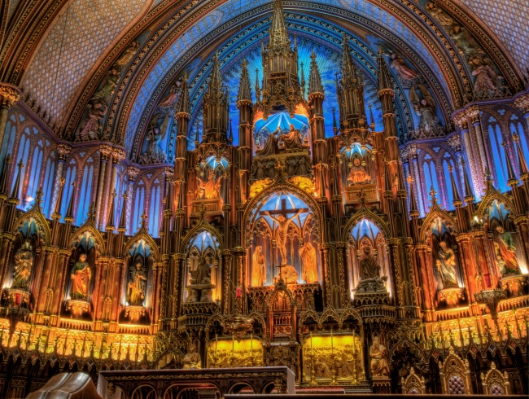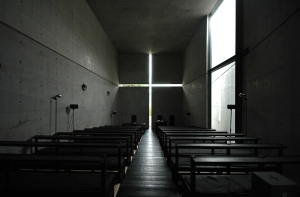This article continues the analysis of the church of St. Anna in Düren, creating parallels between its morphology and the theory put forward by its architect, Rudolf Schwarz, in his book “The church incarnate: the sacred function of Christian architecture”. Continue reading “The post-war reconstruction of St. Anna Church in Düren – part 2”
The post-war reconstruction of St. Anna Church in Düren – part 1
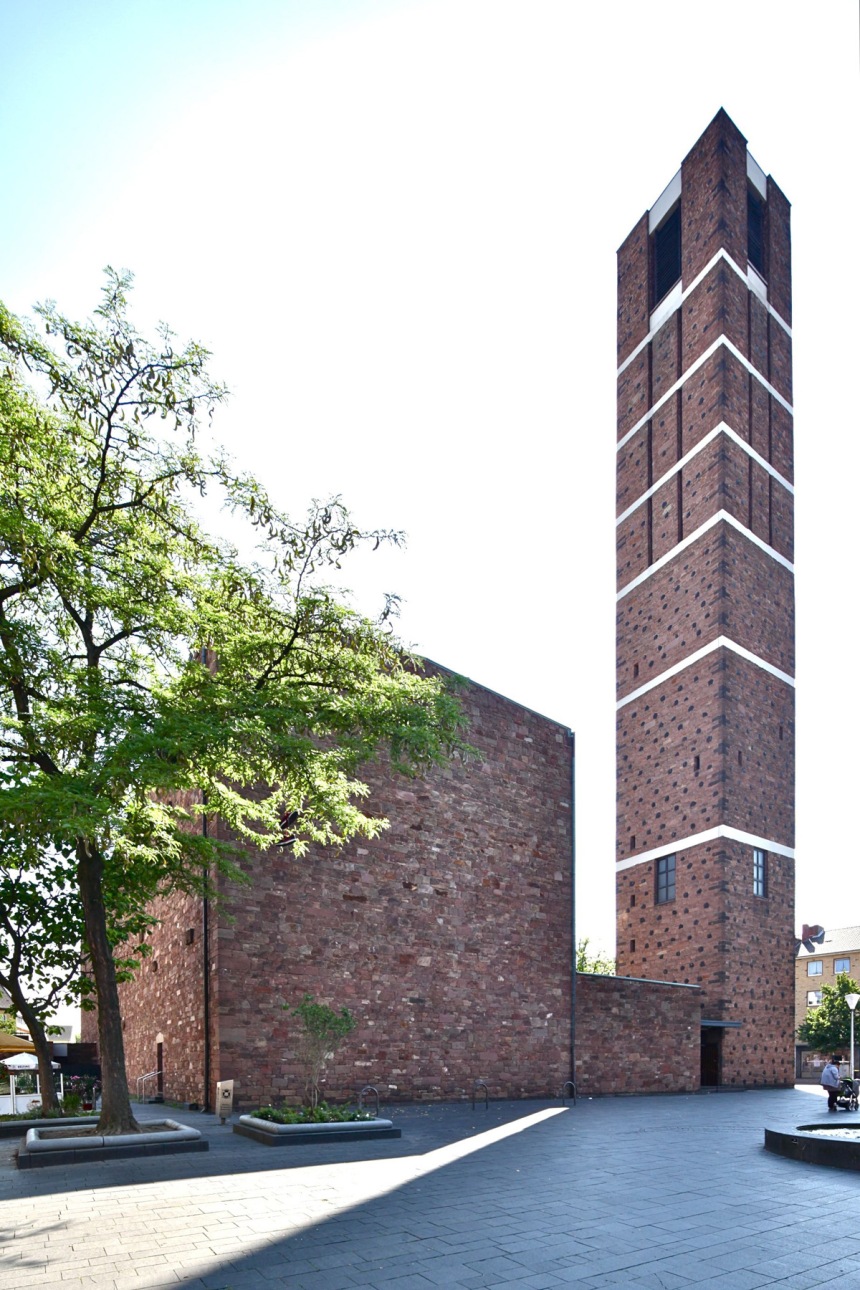
This essay will explore the relationship between the church of St. Anna in Düren, rebuilt after WWII, and the complex ideology of its architect who strived to realise in this building a faithful incarnation of his progressive theories. Divided into two parts, the first part of the article looks at the theoretical background of Rudolf Schwarz and the history of the church. It will then begin to analyse the morphology of the church, study which will be concluded in the second part of the article. Continue reading “The post-war reconstruction of St. Anna Church in Düren – part 1”
Church of the Immaculate Conception by Dom Paul Bellot
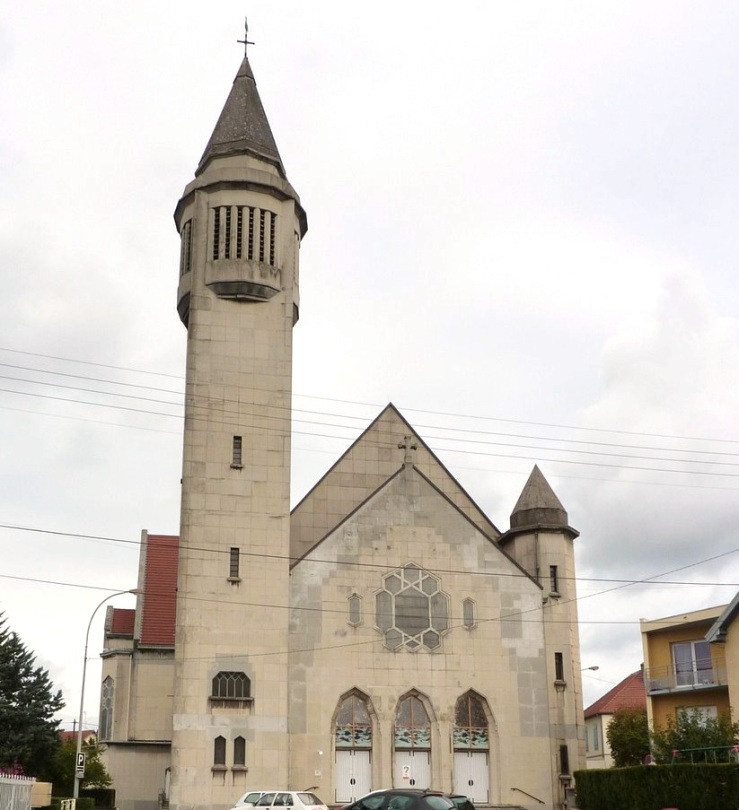
Church of the Immaculate Conception by Dom Paul Bellot, front elevation Photo: Sir-Jaques
As a result of an increase in the Catholic population in the region of Audincourt, north-east France, caused by a renewed wave of industrialisation at the beginning of the 20th century, building a new place of worship for the growing community became a necessity. Continue reading “Church of the Immaculate Conception by Dom Paul Bellot”
Sacred Heart Church by C M Hadfield
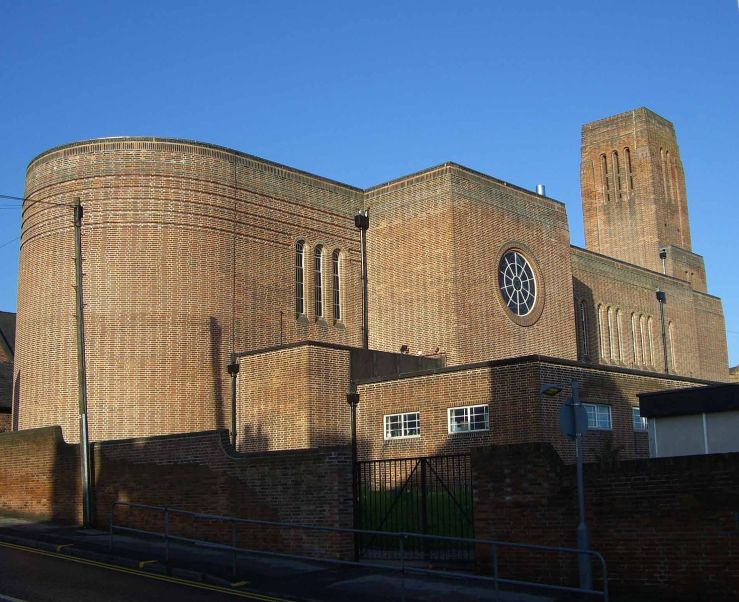 Sacred Heart Church by C M Hadfield Photo: Mick Knapton
Sacred Heart Church by C M Hadfield Photo: Mick Knapton
Sacred Heart Church in Hillsborough, Sheffield provides an example of a balanced mixture of innovation and conservatism at a time when central Europe was enthusiastically embracing the changes brought by the Liturgical Movement. Commissioned by Fr. Robert Dunford to replace a temporary structure which served the small community in Hillsborough for 15 years, the church was designed by C. M. Hadfield to accommodate a congregation of up to 800 people. It was completed in 1936 and opened with a solemn High Mass.
Holy Cross church by Dominikus Böhm
Holy Cross Church by Dominikus Böhm Photo: Hans Jürgen Landes
This month we look at the highly acclaimed church of the Holy Cross in Dülmen, designed by Dominikus Böhm and built between 1936 and 1938. The origin and concept of the church are closely connected with Blessed Anne Catherine Emmerich (1774-1824) who entered in 1802 the Augustinian convent of St. Agnes in Dülmen and was buried nearby the proposed site.
The church is located on a street corner and has a large courtyard enclosed by a low stone wall. The design is dominated by simplicity and clarity of architectural form. From the distance, two main sculptural masses are visible: the body of the church Continue reading “Holy Cross church by Dominikus Böhm”
Church of St. Joseph by Dominikus Böhm
Church of St. Joseph by Dominikus Böhm Photo: PetrusSilesius
This month we will visit a third masterpiece by Dominikus Böhm, a powerful, monumental yet austere church built in Zabrze, Poland. Belonging to the Expressionist style and constructed between 1930 and 1931, it was dedicated a year after completion to St. Joseph- patron saint of workers.
The parish of St. Joseph grew out of the medieval parish of St. Andrew and initially held services in the local school. At the initiative of Fr. Oswald however, plans were started and funds were raised for a new church to be designed by the highly regarded Dominikus Böhm. Continue reading “Church of St. Joseph by Dominikus Böhm”
Church of St. Adalbert by Clemens Holzmeister
Church of St Adalbert by Clemens Holzmeister Photo: Beek100
The catholic church of St. Adalbert was built between 1933 and 1934 in Berlin by the Austrian architect Clemens Holzmeister. Sitting quietly between residential buildings on a narrow and difficult reclaimed site, the church conceals an architectural gem with a fascinating history.
Continue reading “Church of St. Adalbert by Clemens Holzmeister”
Church of St Engelbert by Dominikus Böhm
Church of St Engelbert by Dominikus Böhm
By the end of 1920s Dominikus Böhm was already well known as a fine architect of ecclesiastical buildings and a keen promoter of the ideas spread by the Liturgical Movement. The design of St. Engelbert at Köln-Riehl however is Böhm’s most daring ecclesiastical work which at the time met with strong opposition from the church authorities. It embodies through the centralised plan and the simplicity of its interior, key architectural changes which would influence many future ecclesiastical buildings.
Built between 1930 and 1932, St Engelbert is a construction consisting of eight parabolic walls surmounted by barrel vaults made of red brick and concrete, covered with zinc and arranged in a circular pattern. On the approach it has the appearance of a giant Continue reading “Church of St Engelbert by Dominikus Böhm”
Church of the Most Sacred Heart by Jože Plečnik
Church of the Most Sacred Heart by Jože Plečnik Photo: Martin Hapl via Flickr
Working simultaneously with the German Expressionists yet using a totally different stylistic idiom, the Slovene architect Jože Plečnik produced some of the most original religious architecture of the 20th century, one which can hardly be categorised. Displaying eclectic cultural references using generous ornamentation, somewhat at contrast with the more stark contemporary designs, many of his churches hide behind a traditional cloak a very Modern approach to liturgical program. It is the case with one of his most famed works, the church of the Most Sacred Heart in Prague, built between 1929 and 1932.
Commissioned by a growing Catholic community in Vinohrady, the design development of this church was marked by financial constraints. The competition wining proposal of a three-aisled nave and separate bell tower had to be reworked and reduced in scale, Continue reading “Church of the Most Sacred Heart by Jože Plečnik”
St. Fronleichnam church by Rudolf Schwarz
St. Fronleichnam church by Rudolf Schwarz Photo: www.moritzbernoully.com via Flickr
Born out of the same functionalist ideals as the church of St. Wenceslas in Prague, St. Fronleichnam in Aachen was built between 1928 and 1930 and is seen to this day as the quintessential work of Modernism in ecclesiastical architecture.
This radical building, both inspirational and controversial, could however not take shape without the background of major shifts in theological thinking. Rudolf Schwarz was a pupil and friend of Fr. Romano Guardini, the main Catholic figure behind the rise and spread of the Liturgical Movement which promoted Continue reading “St. Fronleichnam church by Rudolf Schwarz”
Church of St. Wenceslas by Josef Gočár
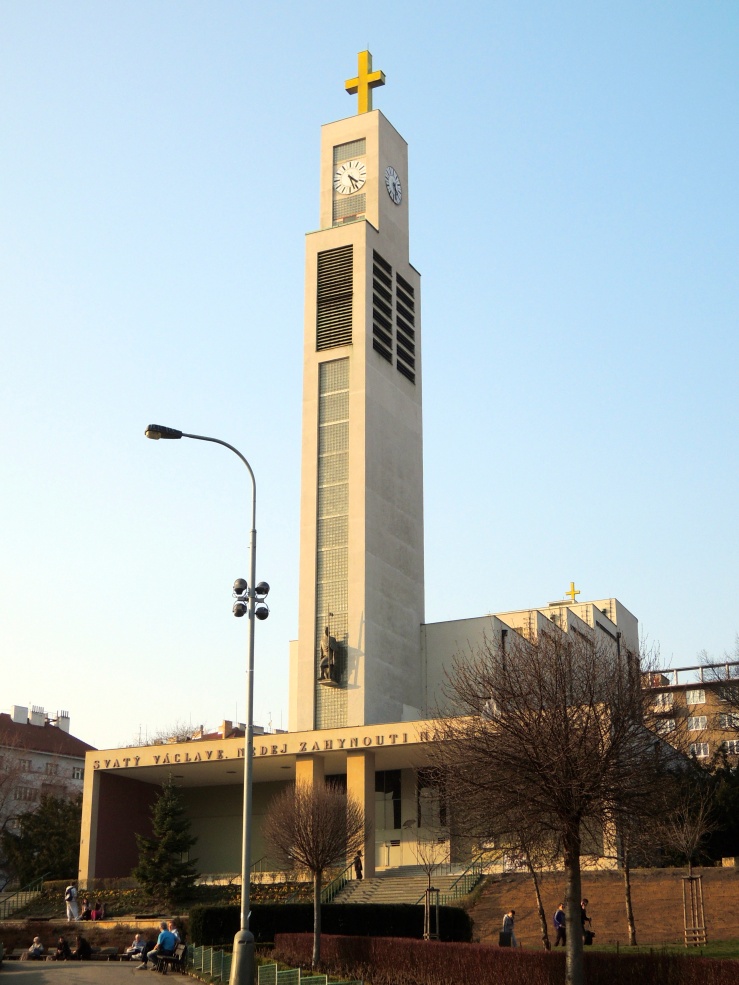 Church of St. Wenceslas by Josef Gočár Photo: Dominika Macková
Church of St. Wenceslas by Josef Gočár Photo: Dominika Macková
During the second quarter of the 20th century, a change in building technique and a new found preference for mass produced objects led architects to a new style which sought to strip away any unnecessary ornamentation from a building, celebrating instead the clean, straight lines of the pure, albeit cold geometrical shapes.
Prague had been one of the main centres where this new architectural concept developed. In 1927 a competition was set Continue reading “Church of St. Wenceslas by Josef Gočár”
St. John the Baptist by Dominikus Böhm
St. John the Baptist by Dominikus Böhm Photo: Mario H. via Flickr
After World War I, Germany’s fragmented economical state coupled with the growing importance of the machine in the industry led to a search for a new model, a utopia to be aspired to which would express the unity of mankind in a single, cohesive outburst of artistic creativity. This was the context in which Expressionist architecture was to develop in the 1920s and 1930s, with particularly notable projects materialised in German sacred architecture.
St Anthony’s church by Karl Moser
St Anthony’s church by Karl Moser Photo: Luke Setarns via Flickr
Just as in the 1900s the historic architectural styles were rejected in favour of a modern, fresh approach, Europe of the 1920s saw a Continue reading “St Anthony’s church by Karl Moser”
The Liturgical Movement
Mass celebrated at St. Dominic’s Priory Photo: Fr. Lawrence Lew via Flickr
20th century ecclesiastical architecture throughout the world had undertaken the most momentous changes in its nearly two Continue reading “The Liturgical Movement”
Sagrada Familia by Antoni Gaudí
Sagrada Familia by Antoni Gaudí Photo: author
Commenced in 1883 by Francisco del Villar and continued by Antoni Gaudí since 1884 until 1926, the Basilica of the Holy Family in Barcelona is one of the most remarkable Continue reading “Sagrada Familia by Antoni Gaudí”
Notre Dame du Raincy by Auguste Perret
Notre Dame du Raincy by Auguste Perret Photo: B. Milanese via Flickr
A few weeks ago I wrote here about the innovation brought in ecclesiastical architecture by Anatole de Baudot’s experimentation with reinforced cement. This week I will be discussing another highly influential church in Paris which uses reinforced concrete to transform our perception of space while revolutionising modern architecture of the past century.
Santa Coloma de Cervelló crypt by Antoni Gaudí
Santa Coloma de Cervelló crypt by Antoni Gaudí Photo: Maria Rosa Ferre
Antoni Gaudí is one of the most well known architects of our time, with a body of work which transcends age and defies any rigorous classification in terms of style or influence. His religious buildings are marked by the architect’s capacity to observe nature and find inspiration for simple and functional design solutions. Firmly believing that architects should strive to create functional rather than beautiful designs, he produced an architecture removed from the traditional use of platonic forms and inclined towards the logic irregularity of the natural world.
Santa Coloma de Cervelló was intended as a Continue reading “Santa Coloma de Cervelló crypt by Antoni Gaudí”
Quarr Abbey by Dom Paul Bellot
Quarr Abbey by Dom Paul Bellot, West front Photo: Sandra Cohen-Rose and Colin Rose via Flickr
This week I turn my attention back to UK to write about one of my favourite places of worship in this country, a church which I have had the great pleasure to visit less than a year ago: Quarr Abbey by Dom Paul Bellot.
Educated in Paris at École des Beaux-Arts towards the end of the 19th century, Bellot was influenced by Auguste Choisy and Viollet-le-Duc’s ideas of structural rationalism, truthfulness to materials and belief that architectural order could drive social order. Continue reading “Quarr Abbey by Dom Paul Bellot”
Church of the Holy Spirit by Jože Plečnik
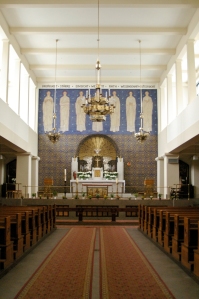 Church of the Holy Spirit by Jože Plečnik, interior, Photo: courtesy of Thomas Winwood
Church of the Holy Spirit by Jože Plečnik, interior, Photo: courtesy of Thomas Winwood
After a break for the Christmas holiday (spent, amongst other things, visiting some of the oldest churches in Tuscany), I am glad to be back and continue writing on 1900s modern ecclesiastical architecture, this week discussing a church as impactful on 20th century church design as it is unknown.
Far less famous than its predecessor St. Leopold am Steinhof, the church of the Holy Spirit Continue reading “Church of the Holy Spirit by Jože Plečnik”
St. Jean de Montmartre by Anatole de Baudot
St. Jean de Montmartre by Anatole de Baudot Photo: Phil Beard
This week I will be stopping in Paris to explore a church revolutionary not so much in style, as the previously discussed ones, but through the construction material and structure employed: St. Jean de Montmartre by Anatole de Baudot.
Continue reading “St. Jean de Montmartre by Anatole de Baudot”
Westminster Cathedral by JF Bentley
Westminster Cathedral by J.F. Bentley
Continuing the exploration on modern ecclesiastical buildings from the 1900s, the second church I choose to look at is Westminster Cathedral designed by John Francis Bentley.
St. Leopold am Steinhof by Otto Wagner
Church of St. Leopold by Otto Wagner Photo: Ronald Peschetz
I begin the series of discussions on modern ecclesiastical buildings by looking at one of the most famous and controversial churches of the first decade of the past century.
Commissioned as part of a psychiatric hospital complex in Vienna, St. Leopold am Steinhof is a catholic church built between 1903 and 1907 for the patients and staff by Otto Wagner, one of the most renown Austrian architects and an important member of the Vienna Secession. Born out of a desire to escape traditionalism and avoid historicism, the design of this vaguely Continue reading “St. Leopold am Steinhof by Otto Wagner”
Introduction to Modern Architecture
Notre Dame Cathedral, Paris Photo: Armen Yesayan
So what makes today’s church architecture so different from the one developed until the 20th century? What does it lack in order to inspire us joy and humbleness? Is modern architecture truly incompatible with ecclesiastical designs? These are all difficult but fundamental questions for those interested in sacred architecture.
Sacred building
Notre-Dame Basilica, Montreal by James O’Donnell Photo: Neil Howard
Before making any comment on the state of present church architecture, I would like to take a brief look at the essential aspects that make an ordinary building a church.
Canon Law defines the church as “a sacred building intended for divine worship, to which the faithful have right of access for the exercise, especially the public exercise, of divine worship”. As simple as this definition may sound, it implies a number of points far more difficult to apply in practice than to explain.
Architecture and morality
Church of Light by Tadao Ando Photo: Chris He
One of our basic human desires is to create order within chaos, which manifests itself in our efforts to place spatial boundaries into a limitless universe. We strive to give form to our understanding of the infinite by breaking it down into legible shapes. “To create architecture is to put in order”, Le Corbusier mentioned, but good architecture also requires a preoccupation for humans’ questions and society’s problems, bringing together our quest for the transcendental and the attempt to respond to social concerns.
