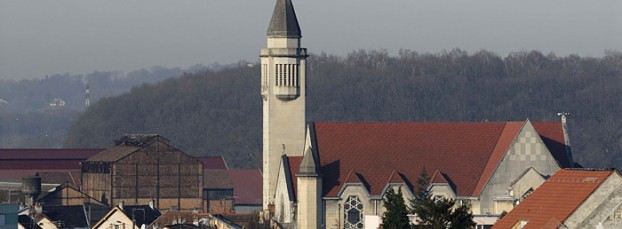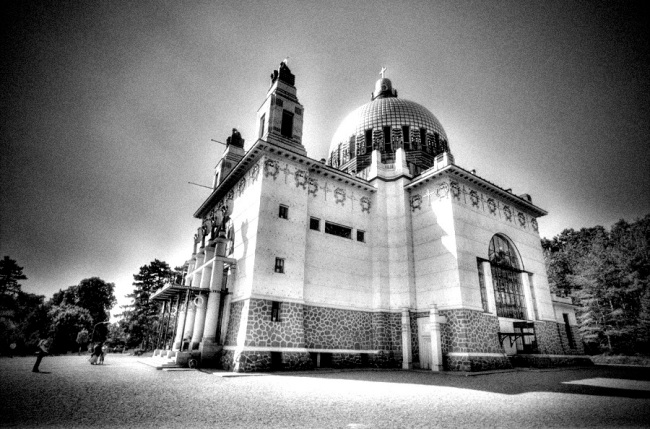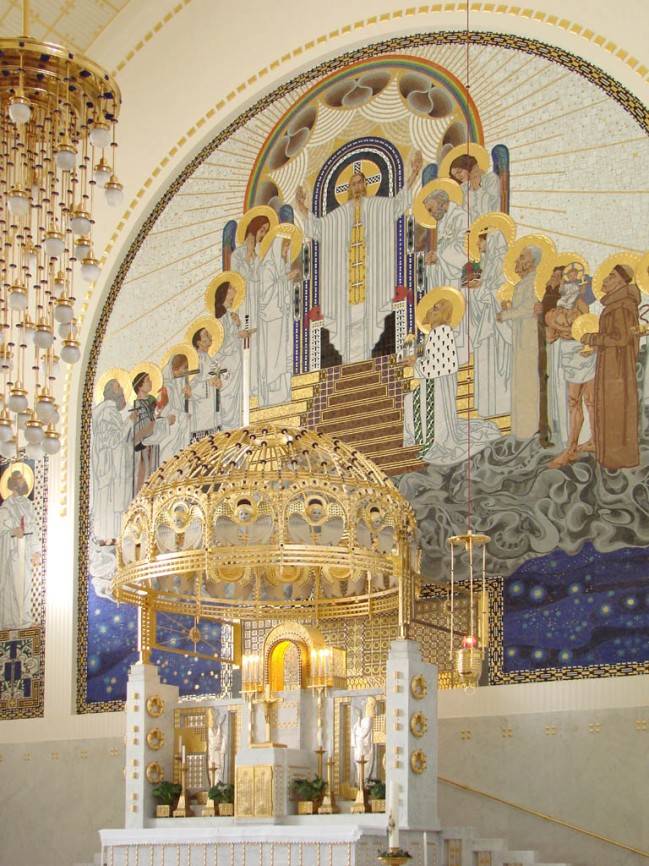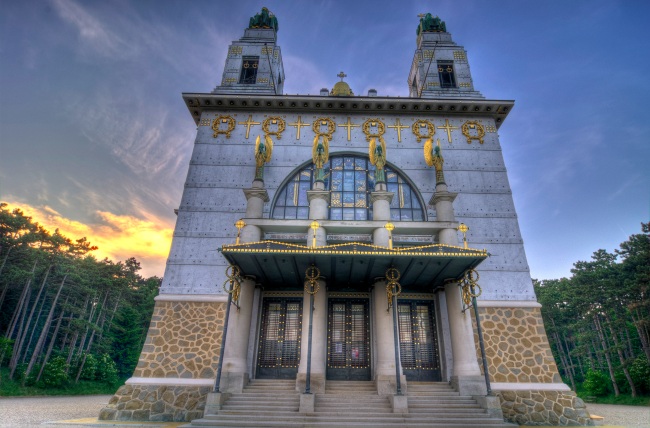Church of St. Leopold by Otto Wagner Photo: Ronald Peschetz
I begin the series of discussions on modern ecclesiastical buildings by looking at one of the most famous and controversial churches of the first decade of the past century.
Commissioned as part of a psychiatric hospital complex in Vienna, St. Leopold am Steinhof is a catholic church built between 1903 and 1907 for the patients and staff by Otto Wagner, one of the most renown Austrian architects and an important member of the Vienna Secession. Born out of a desire to escape traditionalism and avoid historicism, the design of this vaguely Art Nouveau building is considered by some architectural critics the first modern church, featuring many of the innovations later ecclesiastical buildings would adopt frequently.
The building is a functionalist and rational response to a brief, taking into consideration the needs of the mentally diseased and disabled attending the religious services. Light and ventilation were among architect’s main concerns, creating a building which offers a sense of calm and refreshment. The internal volume of the building is free from any structural elements and the pews are divided in four rows to facilitate access and circulation. Also, the floor is slightly racked to improve visual contact with the altar while the stained glass windows have a simple, geometrical design to allow light to fill the space. Most unusually however, the holy water stoops at the entrance were designed to provide running water, thus avoiding the spread of bacteria.
The internal iconography is entirely integral to the building and consists of mosaics, metalwork and stained glass portraying seven saintly protectors of the poor and mentally ill. The altar, completely separated from the rest of the church, is highlighted by a lavishly ornate baldachin and the mosaic behind represents the reception of the saints into heaven.
Church of St. Leopold – altar Photo: Dalbera
The simplicity of the white, airy interior and Greek cross plan is reflected in the modern design of the elevations clad in white marble slabs and fastened by large copper bolts. Under the cornice, a decorative strip with crosses and laurel wreaths surrounds the building, stressing its robust and geometrical form. The entrance is defined by four columns toped by bronze angel statues. The building is crowned by a gilded dome, announcing the building in the distance while emulating the heavenly sphere.
Arguably the culmination of Wagner’s career, St. Leopold’s church is innovative in its simplicity, reinterpretation of the programme and use of modern technology. It creates a statement of modernity which would inspire later generations of architects to blur the boundary between functional and sacred.
Church of St. Leopold, west doors Photo: CraXplore
Bibliography
1. Heathcote, E., Moffatt, L. (2007). Contemporary church architecture. Chichester: Wiley-Academy.
2. Pevsner, N. (1990). An outline of European architecture. London: Penguin Group.



